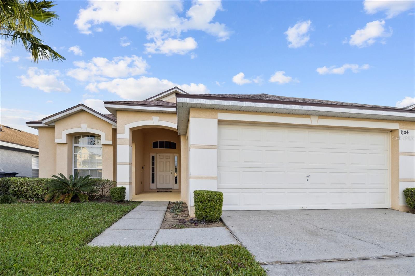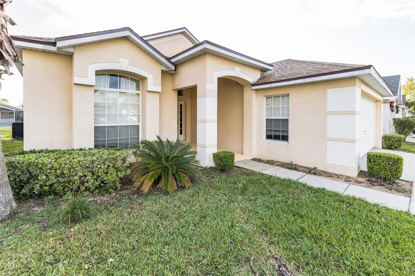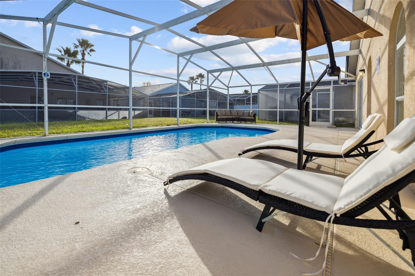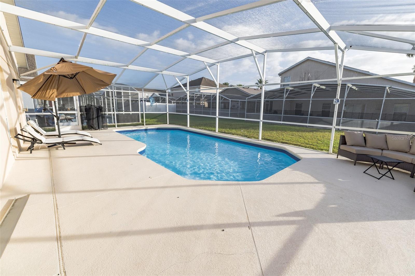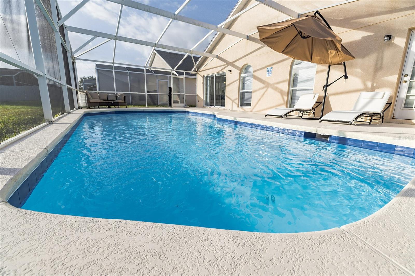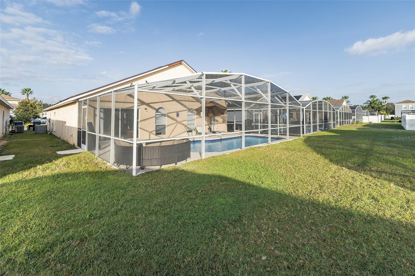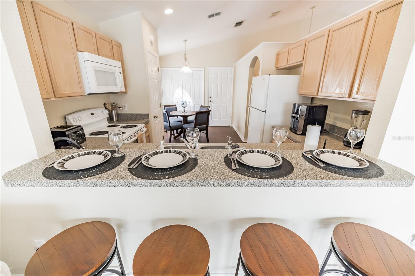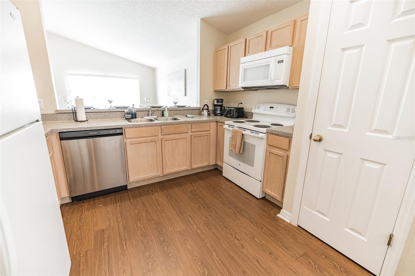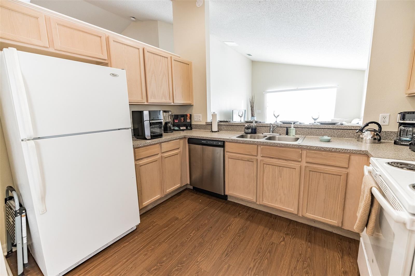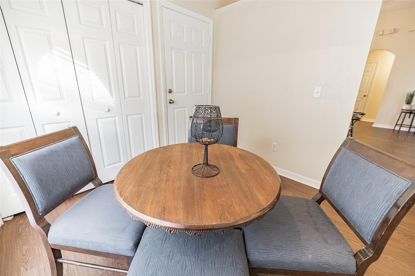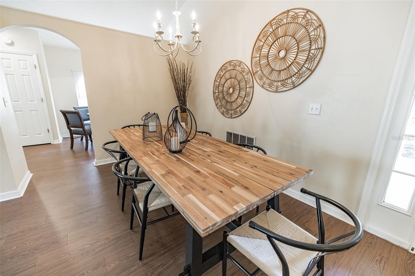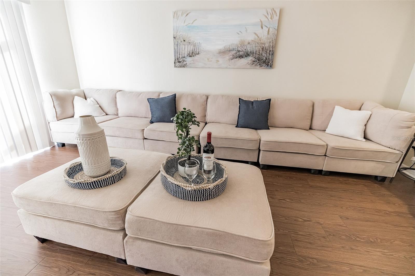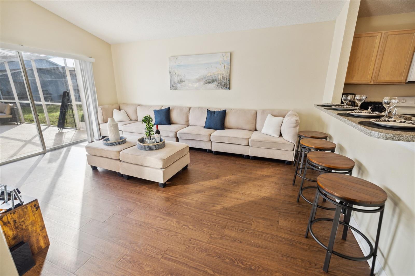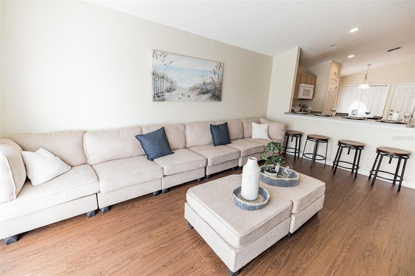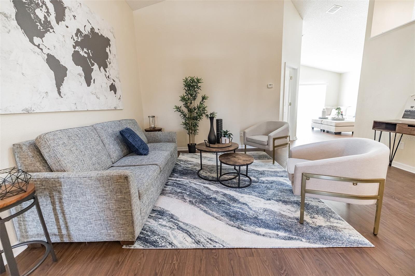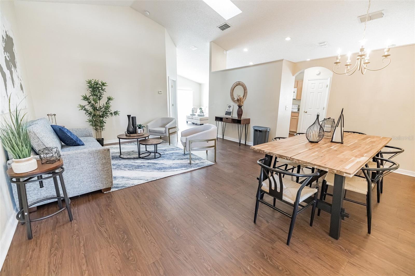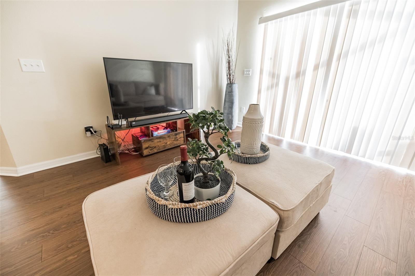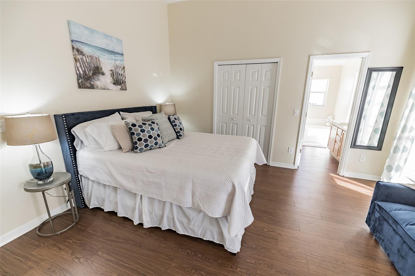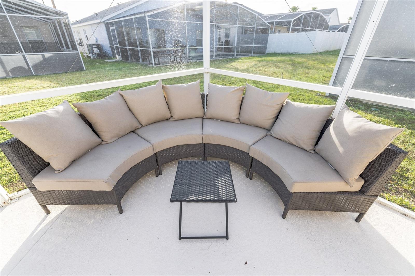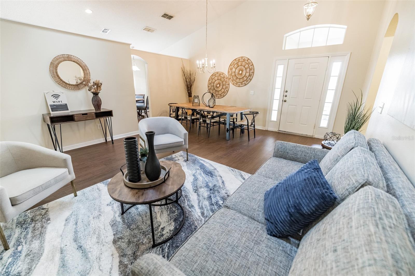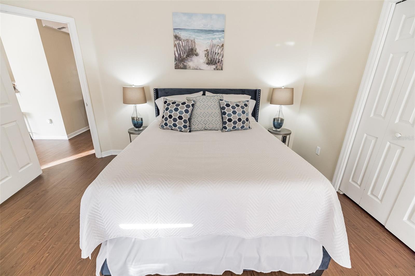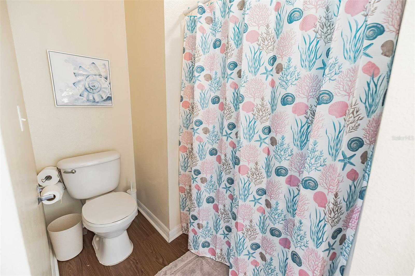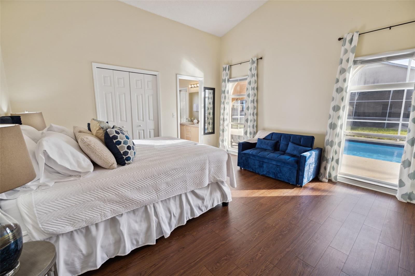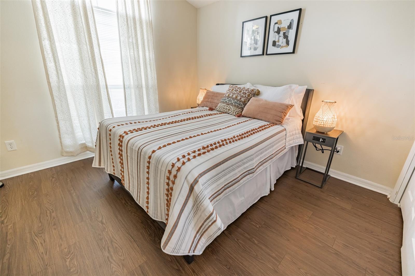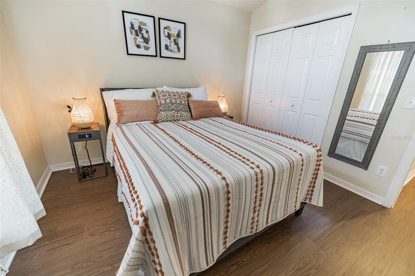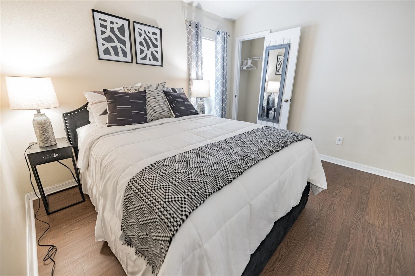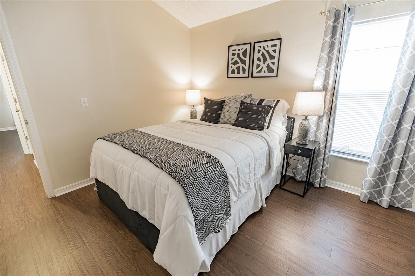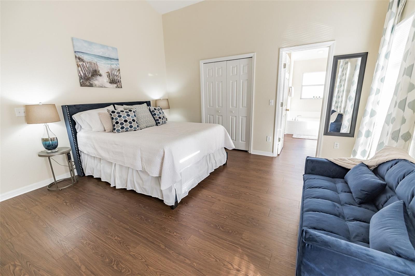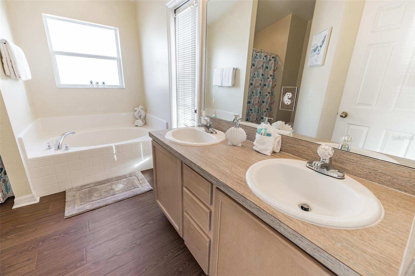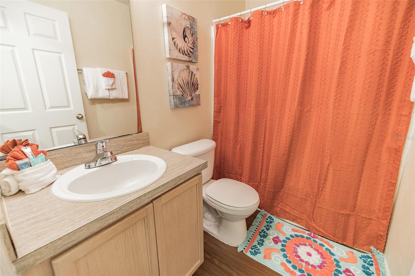1104 Bloomingdale Drive
Davenport, FL 33897
For Sale - Active
offered at $399,900
3
bedrooms
2
baths
1,571 sq.ft.
sq ft
$255
price per sf
Single Family
property type
2 Days
time on market
2004
yr. built
5,245 sq ft
lot size
Welcome to your dream home! This stunning property is perfect as a primary residence, vacation home, or Airbnb rental. Featuring three spacious bedrooms and two bathrooms, this house offers comfort and style for the whole family. Tastefully decorated and fully furnished, every detail has been carefully considered to create a warm and comfortable atmosphere. The kitchen is equipped with all appliances, ready for immediate use, including 2 50” TVs. Outside, you'll find a beautiful pool, ideal for relaxing and enjoying sunny days. All furniture and appliances are included in the sale, making this home move-in ready or ready to rent out from day one. The roof was replaced... in 2022. Don't miss the opportunity to own this piece of Florida paradise. Schedule a visit and see this amazing house. The dining room table, Centerpiece and family room TV do not convey. Dining room table will be replaced
No upcoming open house dates. Check back later.
Bedrooms
- Total Bedrooms: 3
Bathrooms
- Full bathrooms: 2
Appliances
- Dishwasher
- Dryer
- Microwave
- Refrigerator
- Washer
Association
- Association Fee: $474
- Association Fee Frequency: Quarterly
- Association Name: Don Asher/Shari Toler
Construction Materials
- Block
- Stucco
Cooling
- Central Air
Exterior Features
- Sliding Doors
Flooring
- Ceramic Tile
- Laminate
Foundation Details
- Slab
Heating
- Central
Interior Features
- Walk-In Closet(s)
Laundry Features
- Laundry Room
Levels
- One
Pets Allowed
- Yes
Pool Features
- In Ground
Road Surface Type
- Asphalt
Roof
- Shingle
Sewer
- Public Sewer
Utilities
- Cable Available
- Electricity Available
- Street Lights
WaterSource
- None
Rooms
- Kitchen
- Primary Bedroom
- Bedroom 1
- Living Room
- Bedroom 2
Schools in this school district nearest to this property:
Schools in this school district nearest to this property:
To verify enrollment eligibility for a property, contact the school directly.
Listed By:
DALTON WADE INC
Data Source: My Florida Regional Multiple Listing Service DBA Stellar Multiple Listing Service
MLS #: S5113841
Data Source Copyright: © 2024 My Florida Regional Multiple Listing Service DBA Stellar Multiple Listing Service All rights reserved.
This property was listed on 10/14/2024. Based on information from My Florida Regional Multiple Listing Service DBA Stellar Multiple Listing Service as of 10/15/2024 10:52:36 AM was last updated. This information is for your personal, non-commercial use and may not be used for any purpose other than to identify prospective properties you may be interested in purchasing. Display of MLS data is usually deemed reliable but is NOT guaranteed accurate by the MLS. Buyers are responsible for verifying the accuracy of all information and should investigate the data themselves or retain appropriate professionals. Information from sources other than the Listing Agent may have been included in the MLS data. Unless otherwise specified in writing, Broker/Agent has not and will not verify any information obtained from other sources. The Broker/Agent providing the information contained herein may or may not have been the Listing and/or Selling Agent.

