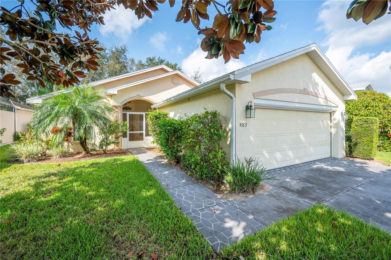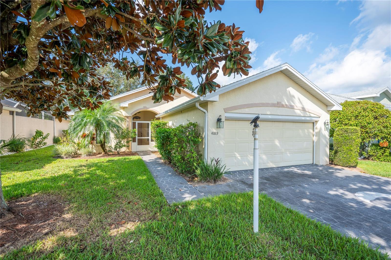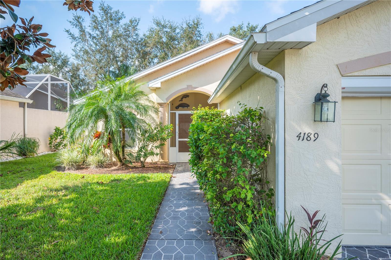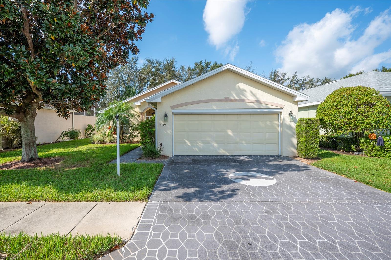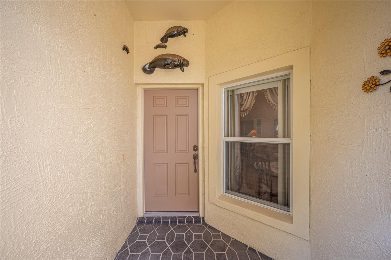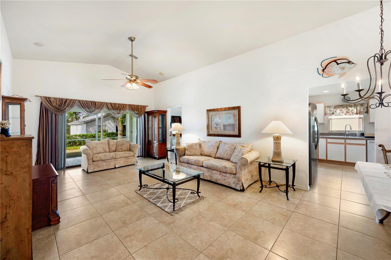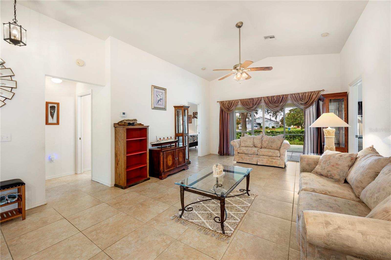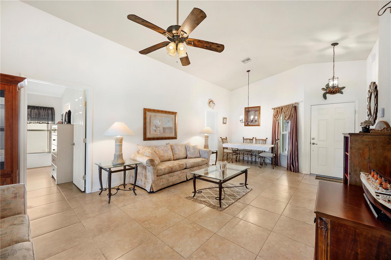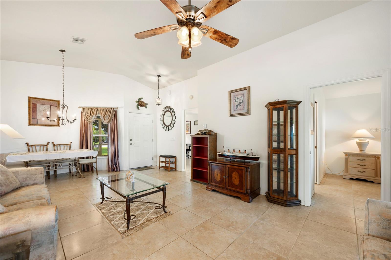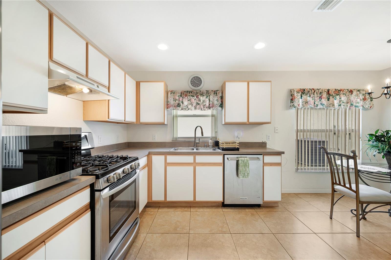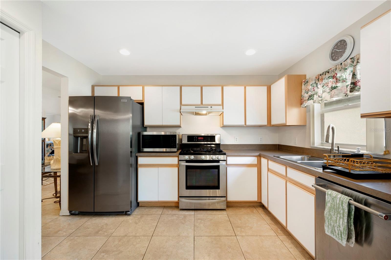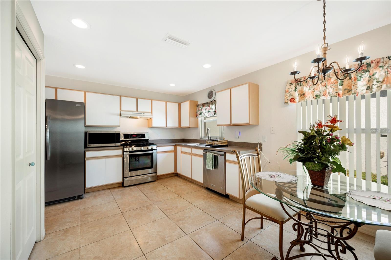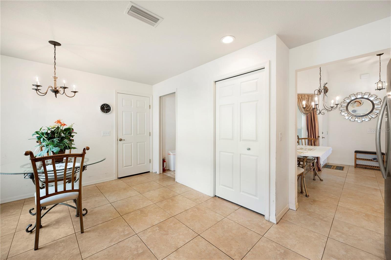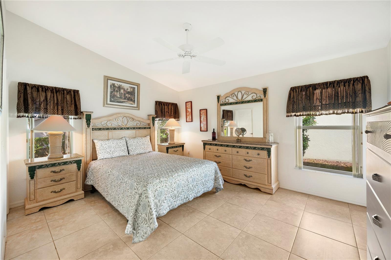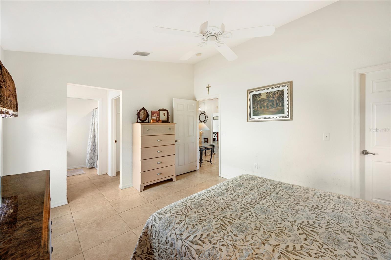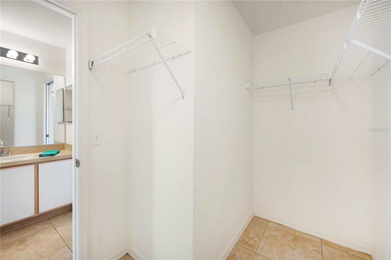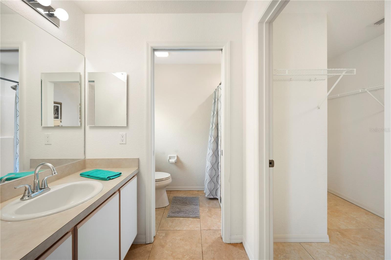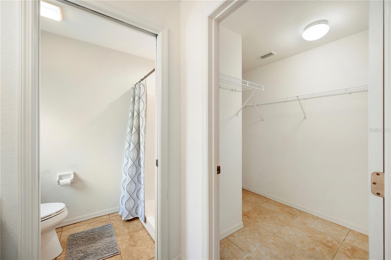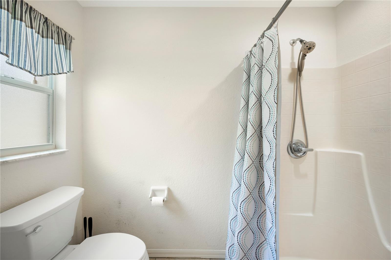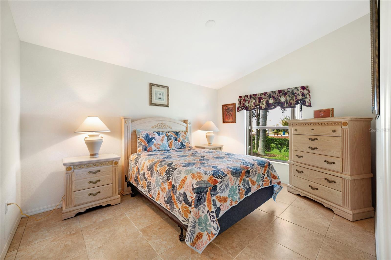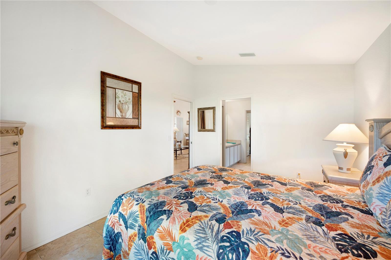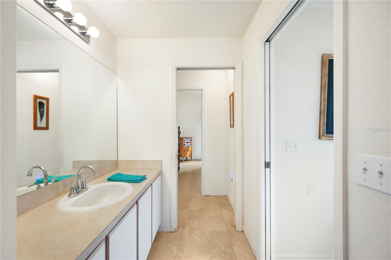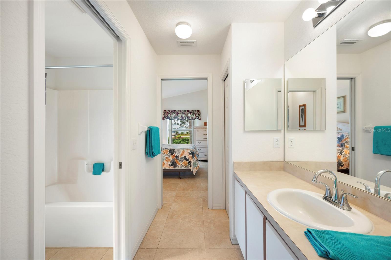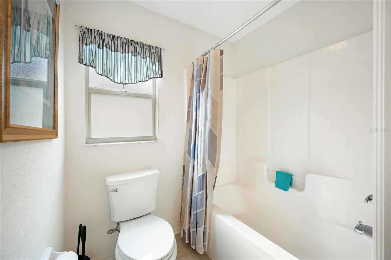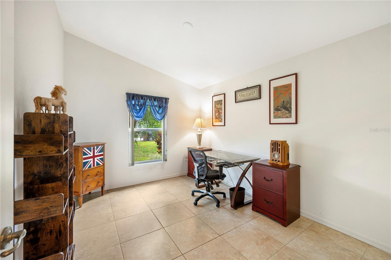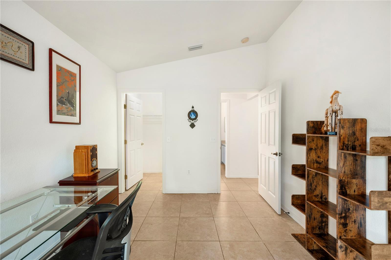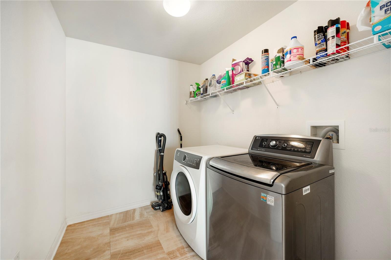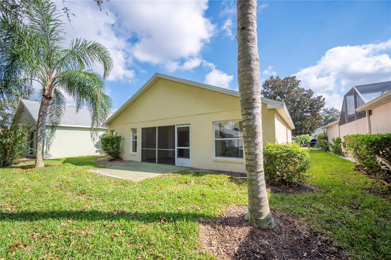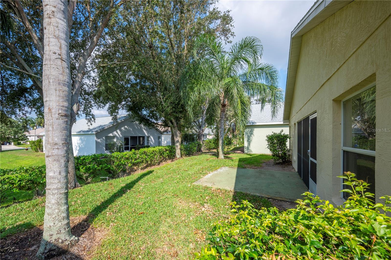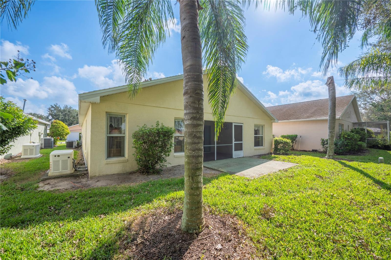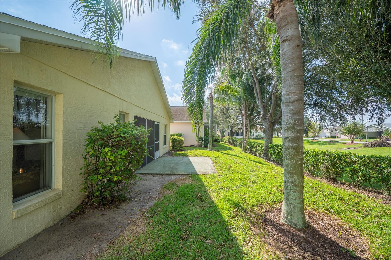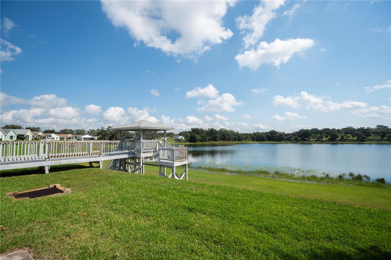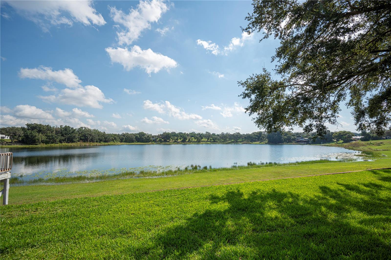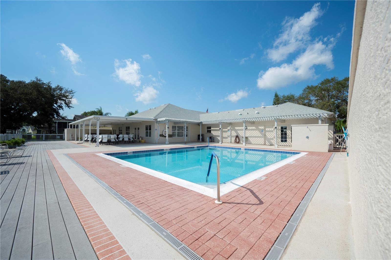4189 Cannes Avenue
Lake Wales, FL 33859
For Sale - Active
offered at $275,900
3
bedrooms
2
baths
1,385 sq.ft.
sq ft
$199
price per sf
Single Family
property type
2 Days
time on market
2005
yr. built
5,502 sq ft
lot size
Welcome to your future home in Carlsberg Estates on Lake Suzanne, a vibrant gated 55+ community brimming with social activities! This beautifully maintained 3-bedroom, 2-bathroom home offers a spacious layout ideal for comfortable living. Step inside to discover tile flooring throughout, enhancing the home’s modern aesthetic. The kitchen is a chef’s dream, featuring stainless steel appliances, including a gas range, microwave, dishwasher, and refrigerator, along with new plumbing fixtures. A convenient washer and dryer are included in your inside laundry room, making laundry a breeze. The split floorplan layout includes a Jack and Jill guest bathroom between two... guest bedrooms, perfect for visiting family or friends. Across the home, the spacious master suite offers a serene retreat with a walk-in closet, primary bathroom complete with a walk-in shower, and a private entry onto the back screened lanai. With an electric garage screen installed, you’ll enjoy easy access to your 2-car garage weather you want to allow the air to flow through, or you want to enjoy your outdoor space without the pesky pest intrusion. A whole-house Generac gas generator ensures peace of mind during power outages, and the energy-efficient air conditioner, equipped with a germicidal UV light system, was installed in 2020. You’ll appreciate the gas hot water heater from 2018 and the roof replacement scheduled for 2024. Additionally, the average electric bill is just $170 during the summer months, making this home both comfortable and economical. To sweeten the deal, a $1,000 paint credit is offered, allowing you to customize the space to your liking. Experience an active lifestyle with access to the community clubhouse and pool, along with numerous social activities that foster a welcoming environment. Don’t miss the opportunity to make this beautiful home your own!
No upcoming open house dates. Check back later.
Bedrooms
- Total Bedrooms: 3
Bathrooms
- Full bathrooms: 2
Appliances
- Dishwasher
- Dryer
- Microwave
- Range
- Range Hood
- Refrigerator
- Washer
Association
- Association Fee: $164
- Association Fee Frequency: Monthly
- Association Name: KARL SCHROEDER
- Association Phone: 863-324-5100
Association Amenities
- Clubhouse
- Fitness Center
- Pool
Association Fee Includes
- Common Area Taxes
- Management
- Pool
Community Features
- Buyer Approval Required
- Clubhouse
- Deed Restrictions
- Fitness Center
- Gated Community - No Guard
- No Truck/RV/Motorcycle Parking
- Pool
- Sidewalks
Construction Materials
- Stucco
Cooling
- Central Air
Exterior Features
- Rain Gutters
- Sidewalk
- Sliding Doors
Flooring
- Tile
Foundation Details
- Slab
Heating
- Central
Interior Features
- Ceiling Fans(s)
- Eat-in Kitchen
- High Ceilings
- Living Room/Dining Room Combo
- Split Bedroom
- Thermostat
- Walk-In Closet(s)
- Window Treatments
Laundry Features
- Inside
- Laundry Room
Levels
- One
Lot Features
- Landscaped
- Sidewalk
- Paved
Other Equipment
- Generator
Parking Features
- Driveway
- Garage Door Opener
Patio and Porch Features
- Covered
- Front Porch
- Patio
- Rear Porch
- Screened
Pets Allowed
- Yes
Road Surface Type
- Paved
Roof
- Shingle
Security Features
- Gated Community
Sewer
- Public Sewer
Utilities
- Cable Available
- Electricity Connected
- Natural Gas Connected
- Phone Available
- Sewer Connected
- Street Lights
- Water Connected
Vegetation
- Mature Landscaping
- Trees/Landscaped
WaterSource
- Public
Window Features
- Blinds
Rooms
- Living Room
- Kitchen
- Primary Bedroom
- Primary Bathroom
- Bedroom 2
- Bedroom 3
Schools in this school district nearest to this property:
Schools in this school district nearest to this property:
To verify enrollment eligibility for a property, contact the school directly.
Listed By:
DALTON WADE INC
Data Source: My Florida Regional Multiple Listing Service DBA Stellar Multiple Listing Service
MLS #: P4932402
Data Source Copyright: © 2024 My Florida Regional Multiple Listing Service DBA Stellar Multiple Listing Service All rights reserved.
This property was listed on 10/16/2024. Based on information from My Florida Regional Multiple Listing Service DBA Stellar Multiple Listing Service as of 10/17/2024 10:49:28 AM was last updated. This information is for your personal, non-commercial use and may not be used for any purpose other than to identify prospective properties you may be interested in purchasing. Display of MLS data is usually deemed reliable but is NOT guaranteed accurate by the MLS. Buyers are responsible for verifying the accuracy of all information and should investigate the data themselves or retain appropriate professionals. Information from sources other than the Listing Agent may have been included in the MLS data. Unless otherwise specified in writing, Broker/Agent has not and will not verify any information obtained from other sources. The Broker/Agent providing the information contained herein may or may not have been the Listing and/or Selling Agent.

